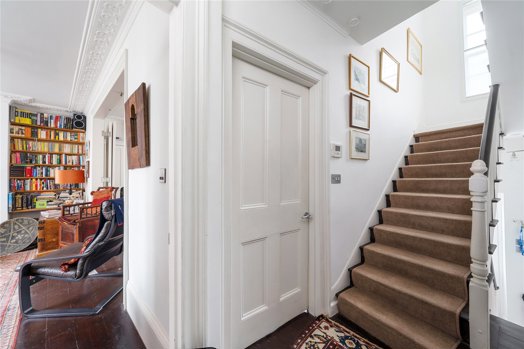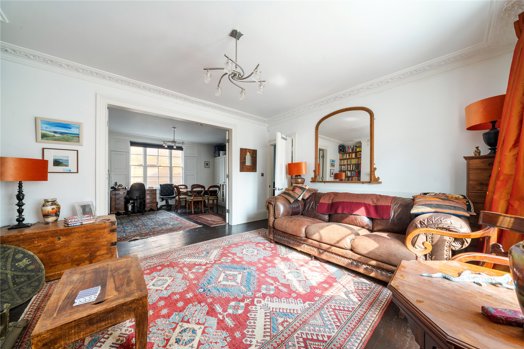Description
SOLD - Located on a quiet residential street moments from the hustle and bustle of central Islington is this substantial Grade II Listed Georgian end of terrace with a generous sized rear garden that also provides off street parking and electric vehicle charge point. Set over four floors, the property offers an abundance of space, light and style with stunning ornate period features including working fireplaces, original sash windows and ornate cornicing and wooden floorboards. The property comprises of an inviting hallway, where you are immediately greeted by an array of period features which sets the tone for this handsome home. Off the hallway is the dual aspect wide double reception that offers fabulous ornate cornicing in both rooms as well working fireplaces, room dividers, high skirting and original chunky wooden floorboards and working shutters. The property enjoys a wider than average plot, as it is an end of terrace, and it is very apparent in the rear reception room. There is bespoke built in storage, which includes bookcases and cupboards, offering useful storage whilst being sympathetic to the period features. The lower ground floor houses a bright open-plan kitchen dining room that provides direct access to the garden. The kitchen units and central island are finished in walnut with stone worktops. There is also a handy W/C on the lower ground that is located off the hallway. The first floor offers wonderful ceiling height and houses a beautiful master bedroom with two full length sash windows that are south facing, which allows the room to bathe in natural light. The master bedroom has ornate cornicing, fireplace, wooden floorboards built in wardrobes which are again sympathetic to the Georgian era. Furthermore, the master bedroom also houses an en-suite bathroom. Set to the rear of the first floor and enjoying views over the generous sized rear garden is a well-proportioned double bedroom. The first floor also benefits from a separate shower room. The top floor offers flexible living accommodation, offering two double bedrooms, kitchenet and shower room. There is access to a large loft with storage via folding ladder. The first and top floor have majority secondary glazing. Solar panels on roof. The property has been beautifully renovated to a high standard throughout and provides a family home in a convenient central Islington location. Located on a no through street, the property is a stone’s throw away from Upper Street which offers a wealth of bars, restaurants and delicatessens, as well being close to Angel tube station which provides access to the Northern Line.
What We Do
Find out how we set ourselves apart from the competition.
Why Neilson & BauerAbout Us Meet the TeamMeet the Team Read Our Sales Guide Advice for Sellers Book a Call

























 DOWNLOAD
DOWNLOAD
 SHARE
SHARE