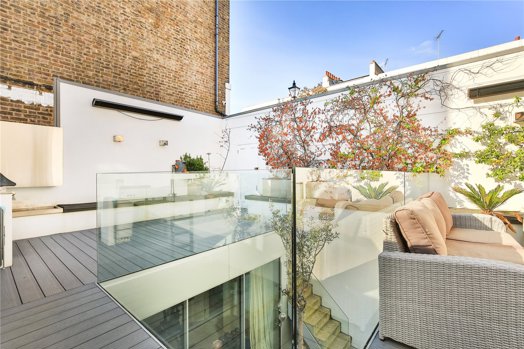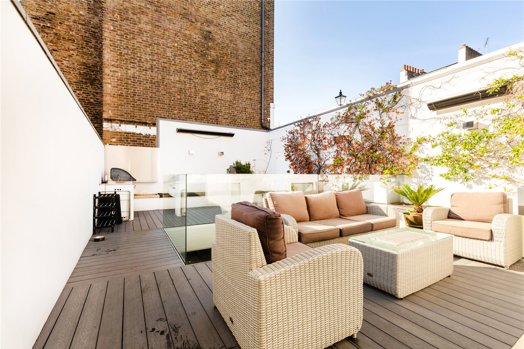Description
SOLD - A Victorian property adapted with unique architectural flair close to Regents Canal.
A fabulous Victorian corner property located within the highly sought-after Duncan Terrace / Colebrook Row conservation area. This special home was transformed by Coffey Architects to a RIBA shortlisted home. The garden was excavated and then developed to provide a contemporary sub-terranean addition with wonderful flexible living and working space which can benefit from separate side gate access.
The main house is well presented throughout the 4 floors. The top two floors present a stunning master bedroom suit with ensuite luxurious quality bathroom suite. Two further bedrooms and contemporary bathroom are set over the upper floor. Planning permission was granted (2017) for a mansard, but has now lapsed. What is so noticeable for me is the sheer quality of this house and thoughtful finish with vibrant and warm decorative style. The quantity of good storage and wall space for artwork and good natural light is also a huge bonus.
The front reception room is a delight. Three large sash windows to the front and side which is a rarity. The great room is open to a rear reception which itself opens directly out to the rear patio garden.”
The main staircase leads down to the lower ground floor and the most useful and large utility store/ walk in vault. To the front is a spacious and stunning luxury fitted ‘deVOL’ fitted kitchen with marble work tops. The dark satin finish is on point with brass handles. The kitchen incorporates a Wolf oven, and Miele appliances. The front lightwell is accessed via the kitchen door and leads to the front light well with triple vaults (tanked and dry).
The kitchen opens to a light and spacious dining area with quality storage and bespoke feature bench seat which then leads down to the sunken family sitting room with underfloor heating, concealed fire and polished concrete floor. This light and inspiring space draws in great light and privacy within this spacious living space. There is a guest cloakroom and a glass panel central atrium and hallway which leads to a guest bedroom/playroom/work study with wet room and store. The stunning glazed central wall and enclosed patio area has a staircase leading up to the garden area with access to the side gate in the side garden wall.
This residential area has always been highly sought after with the Regent’s Canal, picturesque Diespeker Wharf, Crystal Wharf, and Narrowboat Pub. There is a regular quiet hubbub of chatter and laughter from the local’s pubs and Regent’s canal traffic pulse.
Angel station and Upper Street close by, whilst Chancery Lane, Liverpool Street or the City are a short cycle ride.
What We Do
Find out how we set ourselves apart from the competition.
Why Neilson & BauerAbout Us Meet the TeamMeet the Team Read Our Sales Guide Advice for Sellers Book a Call





























 DOWNLOAD
DOWNLOAD
 SHARE
SHARE