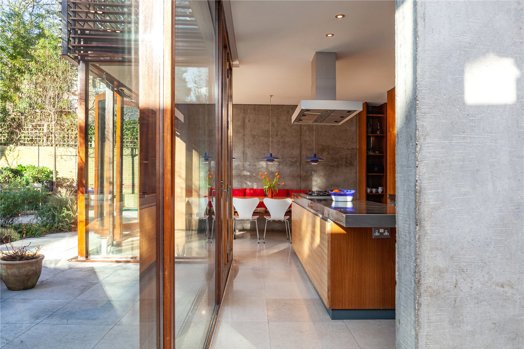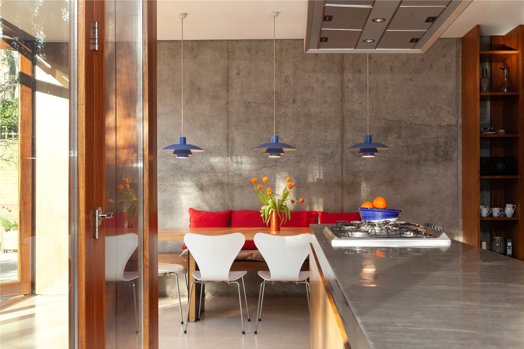Description
SOLD - A RIBA-award-winning, substantial, two-storey detached property, this one-off lateral family house was designed by Azman Owens Architects with our clients approximately 20 years ago. A classically modernist house, it was built to showcase a beautiful palette of materials and to offer generous accommodation for a large family needing five bedrooms and at least two studies/offices.
Floor-to-ceiling glazed windows, and, downstairs, doors along the entire west side of the house open onto the enclosed garden, which offers wonderful privacy. Limestone floors stretch seamlessly inside and out, so that in summer the house and garden come together in a very large indoor-outdoor space.
The property is constructed of a stunning combination of materials – glass, timber, limestone and poured concrete – to create an atmosphere both calming and warm. High ceilings and clever glazing mean that the house is flooded with natural light, which plays on walls and floors from different directions at different times of day and in different seasons.
Wooden shutters across the entire first floor create a different, more intimate, cosy atmosphere upstairs.
The large entrance hallway features a stunning central feature-staircase with glazed panelling. Rooflights above shed light onto the stairs.
Long slot windows line up at either end of the house, both upstairs and down. The timber walls flanking the long downstairs hallway are cupboards, providing excellent amounts of storage. To the left of the hall, a spacious master study is partly open to the spacious central kitchen and dining area.
This inspiring kitchen space, the centre of the house, looks out onto the ever-changing garden, designed by the international practice (and Chelsea Gold Medal winners) Del Buono Gazerwitz Landscape Architects. The kitchen and large dining area is excellently designed for entertaining, with a central kitchen island, bespoke fitted kitchen units and work tops and plenty of dining space, with room for a long table. Substantial double doors open into the garden from both the dining and cooking areas.
The hallway leads to a spacious living reception room with triple aspect. The garden wraps around this room, with views of the rear spring garden, the pleached pairs at the back, pools with a sheet of water cascading from a limestone bench, the main garden, and raised garden beyond.
Across the hallway from the kitchen is a large study with built-in long wooden desk and bookshelves. Floor to ceiling windows and a glazed door look out onto the spring garden, with views of two pools, a gravel walkway, and the scented spring garden. A spacious utility room and a guest WC are also situated on this side of the house.
The cantilevered staircase flows up to the first floor beneath roof lights that open to the skies electrically. The first-floor landing offers an amazing bookshelf gallery set over the entire landing length. At the lane-end of the house is the second, recently remodelled, luxury bathroom, and a double bedroom. On the west side are three further double children’s bedrooms, all with floor-to-ceiling glazed windows and wooden shutters. The house was designed for a growing family with four children; the part-wood panelling construction also allows for the merging of the bedroom spaces if needed.
The run of children’s bedrooms ends in the master bedroom suite, complete with a walk-in dressing area lined with floor-to-ceiling wardrobes (seven doors); a walk-in wood and limestone bathroom with a planter containing greenery and a glazed panel above the shower, to enable showering under the sky; plus a master bedroom with dual aspect. A door from the bedroom leads onto the first-floor balcony, where there is a bench overlooking the garden.
The west-facing garden catches the sun all day as it travels from one end of the house to the other. Behind a long limestone seating bench and cascading water feature is a raised area of garden with a mature tree and rambling roses, which leads to the detached garage and office (with possibilities for development into a separate dwelling). The garage, accessed from the lane, also has internal doors into the garden and to the office behind. A series of timber cupboards along the garden-facing side provide ample storage space for garden equipment etc.
Glazed doors to the outside office open across its width to a timber deck and the raised part of the garden, creating an indoor-outdoor workspace. The roof of the garage is currently on loan to beehives, which help the neighbourhood gardens and provide delicious honey.
This amazing property offers approx. 2332 sq ft over just two floors, and the large garage with further attached office space adds a further 344 sq ft.
Aberdeen Lane is a quiet, almost hidden, cul-de-sac, yet it’s only 400m from Canonbury Station and 700 meters from Highbury and Islington station, offering speedy access to the Canada Water, the City or West End. Even though the lane feels off the beaten track, Highbury Fields, with its tennis courts, is just across Highbury Grove at the end of the lane, and Highbury Barn is a few minutes’ walk away for day-to-day shopping needs and excellent speciality food shops.
What We Do
Find out how we set ourselves apart from the competition.
Why Neilson & BauerAbout Us Meet the TeamMeet the Team Read Our Sales Guide Advice for Sellers Book a Call




































 DOWNLOAD
DOWNLOAD
 SHARE
SHARE