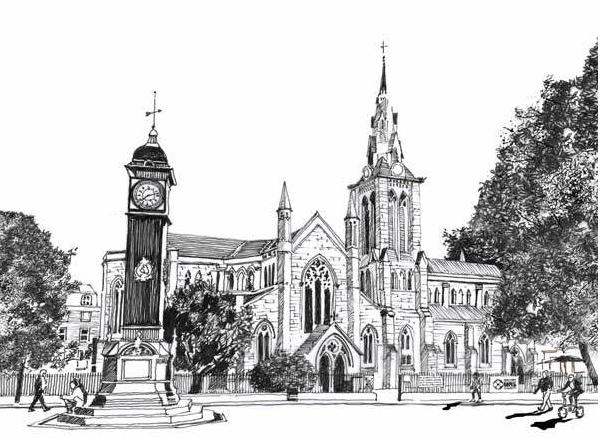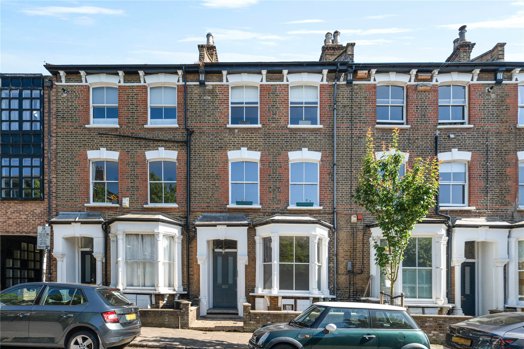Description
An architecturally designed and well presented upper maisonette situated within a well maintained Victorian building on Martineau Road. The property benefits from a large south facing roof terrace at the rear, which is an ideal place for entertaining. The property has been extensively refurbished throughout to a high standard and has many thoughtfully applied features and materials, which have been seamlessly integrated into the design. Key design elements organising the spaces are the bold sliding spine wall and sculptural tri-board stair. The design scheme, conceived by Ullmayer Sylvester Architects, was nominated for a ‘Don’t Move Improve’ award. The main living space offers a fabulous open plan layout with a modern fully integrated kitchen utilising reclaimed slate tiles and a central island constructed from a reclaimed teak school worktop. Adjacent to the living space is a well-proportioned bright and airy double bedroom which is divided by integrated sliding doors. The master bedroom is situated on the top floor of the property within the spacious loft. The bedroom is open to a dressing area with floor to ceiling built-in wardrobes. The electronically operated windows with built-in blinds reveal lots of light and a lovely vista over Highbury rooftops and Central London. On the same level, you’ll find the impressive contemporary shower room with electric underfloor heating, which has been designed to a very high standard using large limestone and basalt tiles. Numerous custom joinery details are on show throughout, such as the impressive free-standing tri-board spruce staircase and the thoughtfully angled softwood floors. Features such as the exposed steel beams and the full height light-well provide many striking perspectives. The property is exceptionally quiet, in part due to the acoustic insulation integrated into the neighbouring walls and upper floor, as well as the location in this peaceful pocket of Highbury. The vibrant Holloway Road, Highbury Barn and Upper Street are on hand, providing a wealth of bars, restaurants, delicatessens, and independent boutique shops. The property is moments from Highbury Fields and in close proximity to Clissold Park, and is conveniently located for easy access to and from the City. Arsenal Station (Piccadilly Line), Drayton Park Overground (which offers direct trains to Moorgate) and Highbury and Islington station (providing access to the Victoria Line, London Overground and Great Northern) are all a short walk away.
Viewing
Please contact us on 020 7226 0626 if you wish to arrange a viewing appointment for this property, or require further information.
Disclaimer
Neilson Bauer - N1 endeavour to maintain accurate depictions of properties in Virtual Tours, Floor Plans and descriptions, however, these are intended only as a guide and purchasers must satisfy themselves by personal inspection.
Features
- Spacious Architecturally designed upper maisonette
- Two double bedrooms
- Huge South facing roof terrace
- Light and bright
- Share of freehold with long lease
- Ground rent - Zero
- Council Tax - E
- EPC rating - C
What We Do
Find out how we set ourselves apart from the competition.
Why Neilson & BauerAbout Us Meet the TeamMeet the Team Buying a Property Selling Your Property Book a CallLocal Area Guide:



























 DOWNLOAD
DOWNLOAD
 SHARE
SHARE