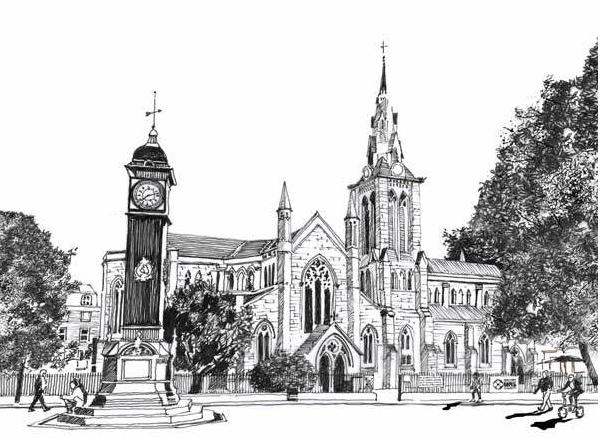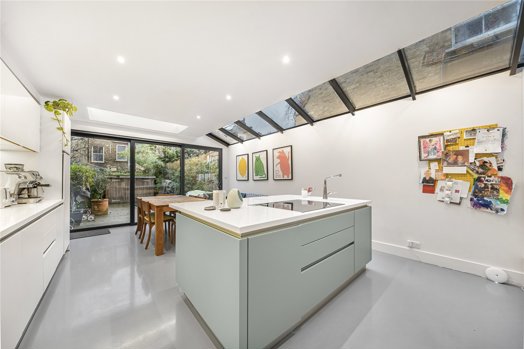Description
Located on a quiet residential tree lined street, moments from Highbury Fields is this beautifully refurbished red brick Victoria house. The property has been lovingly refurbished and architecturally designed to provide wonderful flow and light throughout. The property comprises of an inviting hallway with good ceiling height, cornicing and parquet flooring. Leading off the hallway is the double reception room which offers good natural light from the South facing bay to the front. The double reception room further benefits from cornicing, a log burner that is framed with a mantelpiece in the front reception room with built in cabinets into the recesses, a feature fireplace in the rear reception room along with built in storage into the recesses. The double reception room has beautiful parquet flooring throughout and the rear reception room has had the main wall removed to allow wonderful flow from the hallway. The ground floor also provides access to a large cellar which is tanked and currently used as a utility room and extra storage. Set to the rear of the ground floor is the magnificent kitchen diner which is a true triumph when it comes to kitchen/diners with a side return, large skylight, rear extension and sliding doors that lead to the rear garden and fill the room with natural light. The kitchen/diner is a great entertaining space, finished to an exceedingly high standard with white units, that are complemented with Hannex worktops and zinc splashbacks. The kitchen/diner offers wonderful proportions with ample dining space and is finished with a blue resin floor. The first floor offers a beautiful principal bedroom with a luxurious en-suite bathroom. The bedroom offers good ceiling height and wonderful light from the large South facing bay and a separate window. Leading off the principal bedroom is the stylish four-piece bathroom with a beautiful modern free standing tub, walk-in double shower and terrazzo tiles. Set to the rear of the first floor is another well proportioned double bedroom that offers pleasant views over the rear garden and also benefits from having a stylish en-suite wet room. The second floor offers two further well proportioned bedrooms, laundry room and a beautiful family bathroom. This fine family home enjoys a tranquil position, yet is only moments from Highbury and Islington Station (providing access to the Victoria Line, London Overground and Great Northern) as well as a short stroll from Drayton Park Station (which provides direct access to Moorgate). Furthermore, the vibrant Upper Street and Holloway Road are on hand, providing a wealth of, bars, restaurants, delicatessens and independent boutique shops.
Viewing
Please contact us on 020 7226 0626 if you wish to arrange a viewing appointment for this property, or require further information.
Disclaimer
Neilson Bauer - N1 endeavour to maintain accurate depictions of properties in Virtual Tours, Floor Plans and descriptions, however, these are intended only as a guide and purchasers must satisfy themselves by personal inspection.
Features
- Moments from Highbury Fields
- Beautifully presented
- Four double bedrooms and three bathrooms
- Stunning kitchen diner with side return
- Period features
- Turnkey condition
- Short walk from Highbury and Islington Station
- Magnificent principle bedroom with luxurious en-suite bathroom
- Parquet flooring
- Council Tax Band G
What We Do
Find out how we set ourselves apart from the competition.
Why Neilson & BauerAbout Us Meet the TeamMeet the Team Buying a Property Selling Your Property Book a CallLocal Area Guide:






































 DOWNLOAD
DOWNLOAD
 SHARE
SHARE