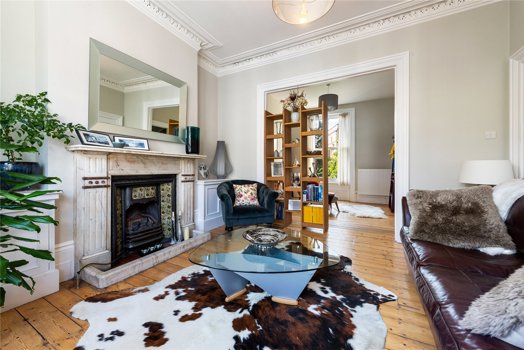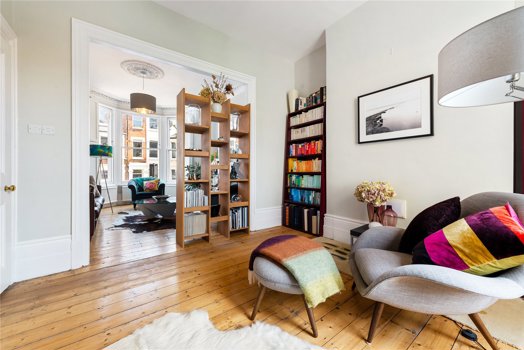Description
SOLD - A beautifully presented four double bedroom Victorian family home that has been tastefully refurbished throughout. Rich in character with an array of period features, this handsome home offers good natural light throughout as it enjoys a southerly facing aspect to the front.
The property offers wonderful kerb appeal and was lovingly refurbished by the vendors. From the moment you walk up the limestone steps to the front door, it sets the tone for this beautiful home. The inviting hallway offers wonderful ceiling height, cornicing, and ornate Victorian encaustic tiling, with the original balustrade and stairs leading to the first floor. Set to the left off the hallway on the raised ground floor is a glorious double reception room that again offers great ceiling height, ornate cornicing, ceiling rose, feature fireplace with marble surround, high skirting and original wooden floorboards. This wonderful entertaining space offers good natural light via the large bay window to the front, that is complemented by wooden shutters and a large sash window to the rear, which overlooks the private, low maintenance garden. Set to the rear of the raised ground floor is the fourth bedroom, currently used as a home office, with views over the garden.
The lower ground floor houses a huge kitchen diner and additional reception room to the front, currently used as a TV room, as well a separate WC / shower room. Unlike many lower ground floors, this offers great ceiling height and good natural light. The kitchen offers ample worksurface space via the extra deep Iroko wooden worktops and there is ample storage in the two-tone kitchen units. The lower ground floor also provides access to the private garden.
The first floor offers two generous double bedrooms, with the traditional master bedroom to the front that is three windows wide. Both bedrooms are beautifully finished with an array of period features including sash windows, cornicing and feature fireplaces. Set to the rear is an elegant “wet room”, with under floor heating that is finished with marble flooring, brick tiles to the walls and honeycomb flooring in the double shower. Like the rest of the property, the bathroom has been finished to an exceedingly high standard. The first floor also houses a handy utility room.
The top floor has been converted to a sumptuous dual aspect double bedroom offering wonderful symmetrical fireplaces. This elegant bedroom also has his and hers built in wardrobes and original wooden flooring.
Located moments from Highbury Fields on a tree lined street, the property enjoys a peaceful setting as it is located within a Low Traffic Neighbourhood (LTN). The property is a short walk from Highbury and Islington Station (providing access to the Victoria Line, London Overground and Great Northern) as well as a short stroll from Drayton Park Station (which provides direct access to Moorgate). Furthermore, the vibrant Upper Street is on hand, providing a wealth of bars, restaurants, delicatessens and independent boutique shops.
Islington Council tax band - G
What We Do
Find out how we set ourselves apart from the competition.
Why Neilson & BauerAbout Us Meet the TeamMeet the Team Read Our Sales Guide Advice for Sellers Book a Call

























 DOWNLOAD
DOWNLOAD
 SHARE
SHARE