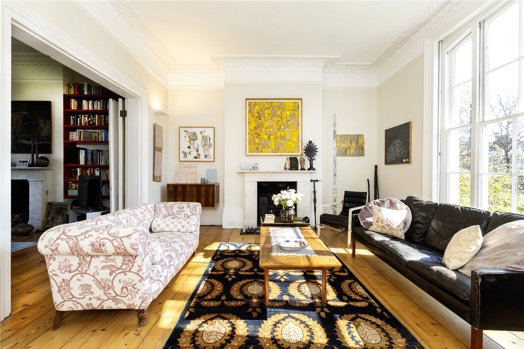Description
Over 25 years ago, with a toddler on a hip, this house became a most fabulous family home to our clients. It’s not hard to understand why. Rarely available, with a huge wrap-around/side and rear garden for passionate gardeners, or for children to burn off energy throughout the day, this property harks back to an era when homes were built with grandeur. Endowed with generous proportions, high ceilings and late Georgian/early Victorian styling and craftsmanship, the property features a curved staircase and multiple, elegant period features. The 1840’s has always been my favourite era of house building and this property is a dream home for me. It just works on so many levels. Each window is a picture onto the mature garden or the horse-chestnuts of the nearby park, unoverlooked from so many aspects, it truly feels like ‘a country house in the city’.
A grand entrance hallway with high ceilings and ornate cornicing leads to a bright and airy double reception room with retained original features: the fabulous large sash windows of the period with sliding shutters integrated within the side walls, wide plank wood flooring and fire settings, and a beautiful curved wall. A spacious study with dual aspect is set on the same floor.
The lower ground floor features the heart of the property with large, Bulthaup fitted kitchen with central island and with sliding glass doors giving direct access to the rear patio and garden. The dining room with wood burner, is spacious, welcoming and with good ceiling height. The parquet wood flooring glows with the light streaming from the large south facing window to the front.
The lower-level hallway offers a most useful boot room, guest cloakroom and large utility room. There is a side garden door for quick access to the garden or parking area.
The first-floor landing is a picture itself with attractive turning staircase and a tall (2.8m) west facing side window through which the afternoon sun pours. The principal bedroom is set to the rear with en-suite bathroom. A further two double bedrooms and family bathroom suite are set over the first-floor level. The second floor offers a fabulous double bedroom suite with dressing area and walk-in wet room and a huge eaves storage space.
The garden is divine. Three lovely white and blue wisteria adorn the house, providing a spectacular display in summer. With aspects to the south and west the beds are well stocked with mature plants, shrubs and flowering trees for year-round interest, surrounding an unusually huge expanse of lawned garden. This wonderful space is rare in the centre of London as is the generous private off-street parking via secure gates to the side of the house. Northampton Park is a wide and quiet side road next to St Paul’s Shrubbery and close to Canonbury station. Upper Street is a most enjoyable walk away, taking in the Alwyne’s and Canonbury Square, whilst Newington Green is the new go-to for food lovers with many trendy new eateries. Highbury and Islington station is 0.6m, whilst Canonbury station is 0.2m. There is a wide network of bus routes into town.
Viewing
Please contact us on 020 7226 0626 if you wish to arrange a viewing appointment for this property, or require further information.
Disclaimer
Neilson Bauer - N1 endeavour to maintain accurate depictions of properties in Virtual Tours, Floor Plans and descriptions, however, these are intended only as a guide and purchasers must satisfy themselves by personal inspection.
Features
- Grade II Listed
- 3212 sq. ft of living accommodation
- Substantial wrap around garden plot
- Highly desirable Canonbury location
- 4 large main bedrooms, three bathrooms
- 4 spacious receptions
- Off Street secure parking via gates
- Islington Council tax band - H
- EPC - Grade II listed so exempt.
What We Do
Find out how we set ourselves apart from the competition.
Why Neilson & BauerAbout Us Meet the TeamMeet the Team Buying a Property Selling Your Property Book a CallLocal Area Guide:




































 DOWNLOAD
DOWNLOAD
 SHARE
SHARE